The Church of St. Shenoute
The church of St. Shenoute at the White Monastery dates to the fifth century. Its architectural plan is that of a three-aisled basilica, and its exterior walls are topped by a cornice in a style reminiscent of Egyptian temples. Over the centuries, the church has been damaged, repaired, remodeled, and rebuilt. As a result, in its present state, the church is somewhat different from the original one that Shenoute built.
The main church at the White Monastery, more correctly known as the Church of St. Shenoute (fig. 1), is the only building of the ancient monastery that remains standing. Both literary and material evidence—the Coptic Life of Shenoute and an inscription by a twelfth-century artist named Theodore responsible for the painting in the eastern semi-dome—place its construction towards the end of Shenoute’s life (died ca. 465 CE).[1] There is, however, substantial evidence for rebuilding and multiple additions to the visual program during the medieval period.[2] The church is still in use today and remains a focus for visitation, especially during the annual feast day of St. Shenoute in July.
Work on the church sponsored by Yale University was begun in 2006 by Bentley Layton and Michael Burgoyne under the auspices of the Consortium. Their architectural survey continued under the Yale Monastic Archaeology Project (YMAP) when it took responsibility for the commission in 2008. YMAP’s scope of investigations has since expanded to include excavation, archaeological recording, epigraphy, and conservation.
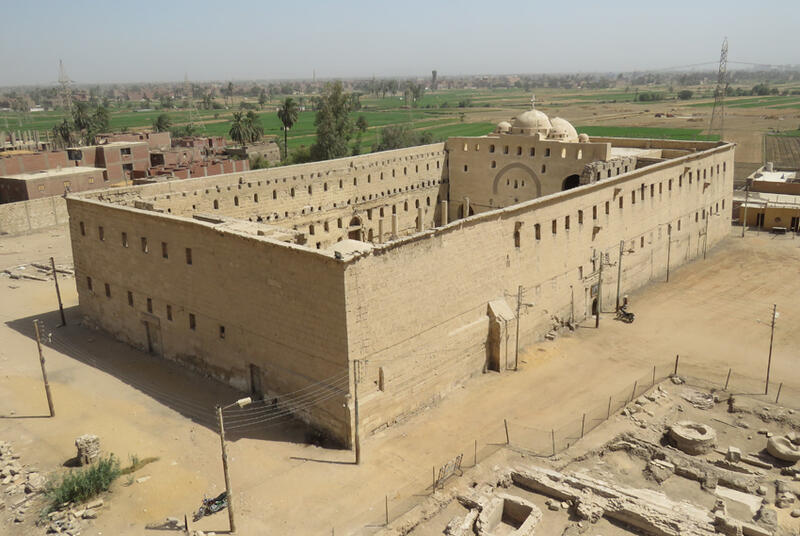
Figure 1. The Church of St. Shenoute at the White Monastery as it appeared in 2018, looking north east.
The church is an imposing limestone structure, measuring some 35 x 76 m and with 13 m high exterior walls. As a result of its size and its battered (i.e. sloping) exterior walls, topped with an out-curved cornice, the limestone church bears a striking resemblance to ancient Egyptian temples.[3] Its fabric also contains numerous reused limestone and granite blocks (spolia), some with hieroglyphic inscriptions and decoration, from ancient monumental structures. These pharaonic spolia have been studied by David Klotz, who concluded that the blocks derived not only from the nearby Repit temple at Atripe but also from more distant temple sites, such as Abydos.[4] In 2019, this material was included in Pietro Gasparri’s 3D-scanning survey of the church, with high-definition scans of selected blocks.
Narthex and Nave
The basilica-type church has a narthex at its western end, which forms the entrance vestibule on its east-west axis. This narrow transverse space originally had a barrel-vaulted roof and has an apse at its northern end, now obscured by the metal supports of a conservation measure installed by the SCA. In 2015, with the support of a grant from the Antiquities Endowment Fund (AEF), Nicholas Warner directed conservation work dedicated to stabilizing the upper part of the wall shared by the narthex and nave (fig. 2), an intervention recommended by Sam Price on the basis of his structural survey of 2007. An archaeological deposit on the adjacent roof surface associated with the apse was found to contain ceramics and other items of material culture discarded by householders living in the nave in the late-nineteenth century.[5]
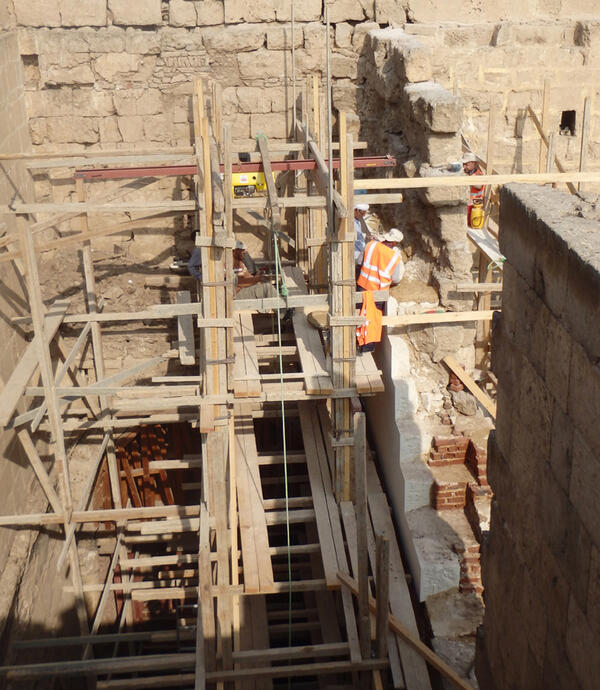
Figure 2. Conservation work in 2015 at the north end of the wall shared by the narthex and nave.
There are surviving vestiges of the more recent houses, and their users, on the north wall of the nave, where a staircase can still be traced. Arabic inscriptions left by visitors remain in some of the windows, recorded and studied by Gillian Pyke and Stephen Davis in collaboration with local SCA archaeologists Gabr Ahmed Hafez, Rashed Mohamed Badary, and al-Sayed Mohamed Mahmoud, in 2011 (fig. 3).
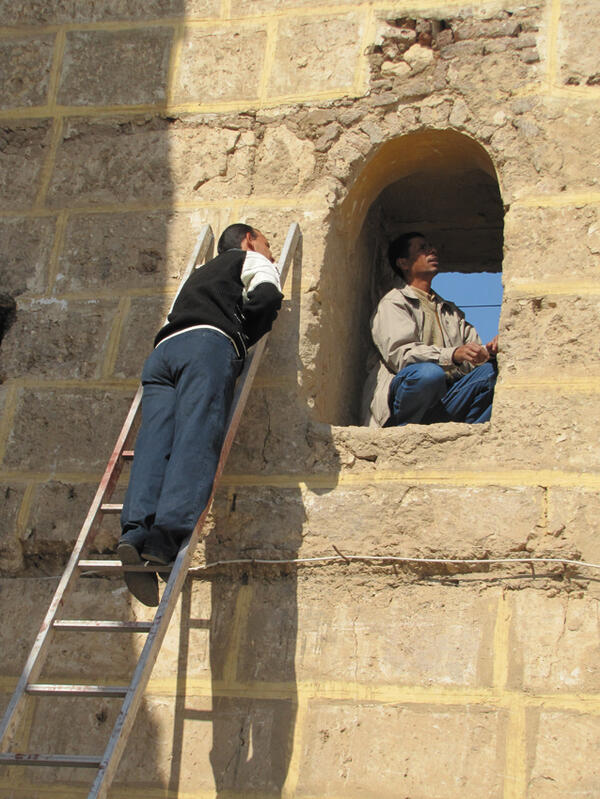
Figure 3. Gaber Ahmed Hafez and Rashed Mohamed Badary investigating recent inscriptison in the windows of the nave in 2011.
Only a few of the granite columns of the three-aisled nave, some sheathed in ancient brickwork, remain standing today (fig. 4). Many of the column shafts now lie around the nave’s edge, and capitals of various kinds that originally topped them are stored in the narthex. These and other loose architectural fragments were catalogued by Bentley Layton in 2008, who marked each with a discrete identification number and noted their current location. The columns supported a gallery, accessed via a staircase adjacent to the narthex, but nothing now remains of this feature apart from the beam slots in the walls. The large size of the nave was such that roofing it was a significant engineering challenge, and its configuration has long been the subject of debate.[6] The roof fell, for reasons unknown, at some time prior to the medieval renovations, and it was never replaced.
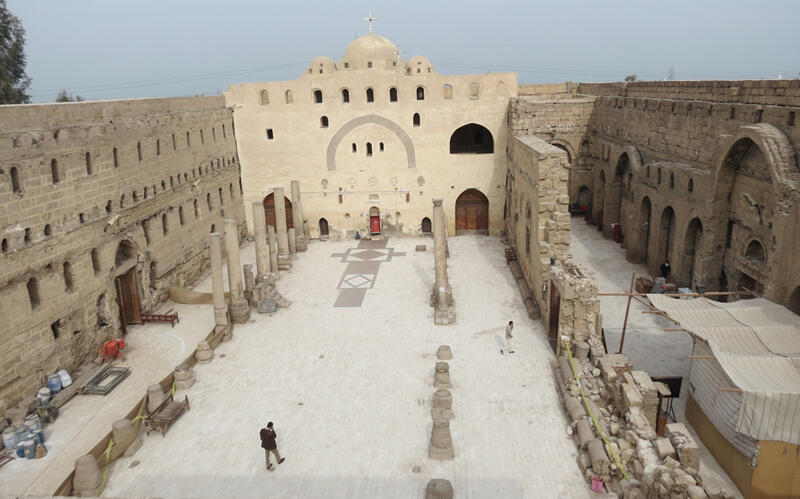
Figure 4. The nave as it appeared in 2015, looking east. The south hall is on the right.
The nave’s roof acted as a brace for its thirteen-meter-high walls, and its loss perhaps resulted in the collapse of its south wall where it was not supported by other structures. The housing built against the north wall in the modern had a buttressing effect, but inward bowing of its upper part is visible in early twentieth-century photos, and it was also noted by Price in 2007 and examined in detail by Price and James Stevenson in 2019 (figs. 5 and 6).[7] In 2015 and 2019, 3D scanning conducted by Pietro Gasparri and his team was used to model the movement of the wall by marking the change between scans, and to plan future conservation work on the basis of these data.[8] In 2020, YMAP-South received a second grant from the Antiquities Endowment Fund (AEF) for an intensive conservation project focusing on the north wall, to be implemented after the end of the COVID-19 pandemic, once permissions and security clearance are granted.
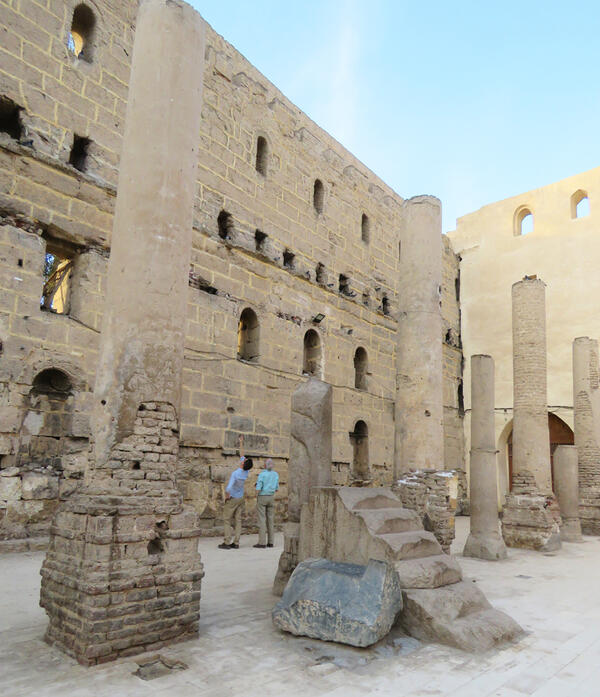
Figure 5. Sam Price and James Stevenson examining the north wall of the nave during their structural survey of 2019.
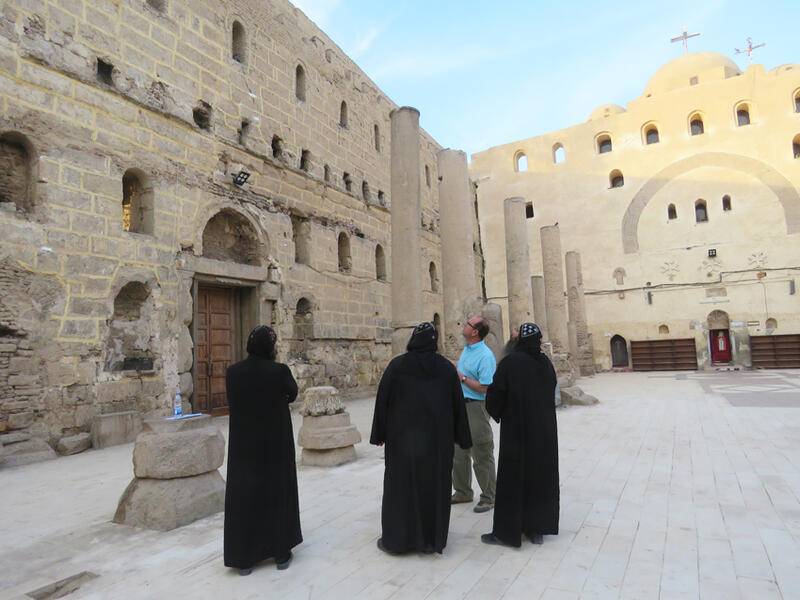
Figure 6. Nicholas Warner updating Fam al-Shenouti and Athanasius al-Shenouti from the White Monastery and Shenoute al-Bishay from the Red Monastery on the findings of the 2019 structural survey. The east wall of the nave is on the right.
The east wall of the nave (see figs. 4 and 6) is a medieval fired-brick addition that created a transverse space (khurus) between the nave and the three-lobed sanctuary. Both the west face of the wall and the entire khurus were re-plastered during the conservation work of the Comité, but traces of the medieval plaster are visible in photographs published by De Bock and Monneret de Villard.[9]
Sanctuary
The three-lobed sanctuary retains a few traces of late antique painting on the lower part of the eastern lobe. The remaining semi-dome images of Christ in Majesty (east) and the cloth-draped cross (representing the resurrected Christ) along with the Virgin Mary and John the Baptist (Deesis; south) are medieval (figs. 7 and 8). The enthroned Christ in Majesty was painted by the aforementioned Theodore, an Armenian painter, in 1123/1124 CE.[10] No image is visible in the northern semi-dome, which appears black in early twentieth-century photographs.[11] Investigation of the plaster stratigraphy by Bianca Madden in 2020 determined that there is no medieval plaster below the plaster layer that was probably applied by the Comité de conservation des monuments de l’art arabe and that the blackened surface is the brick substructure.
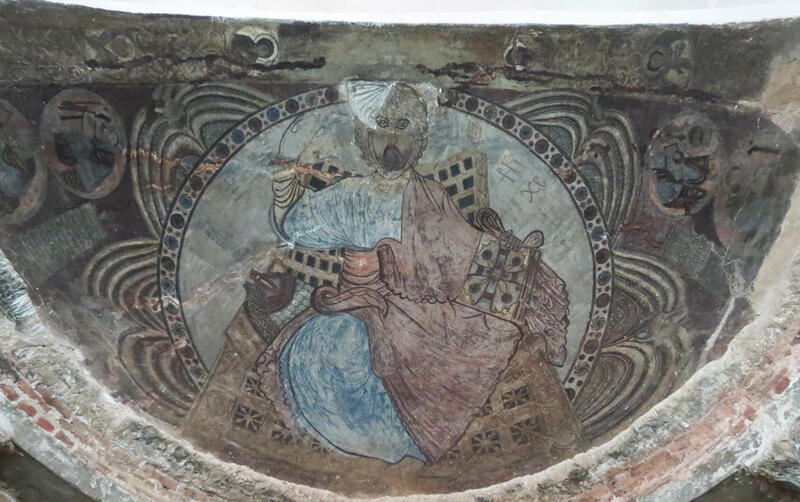
Figure 7. East semi-dome of the sanctuary with image of Christ in Majesty, as it appeared in 2015.
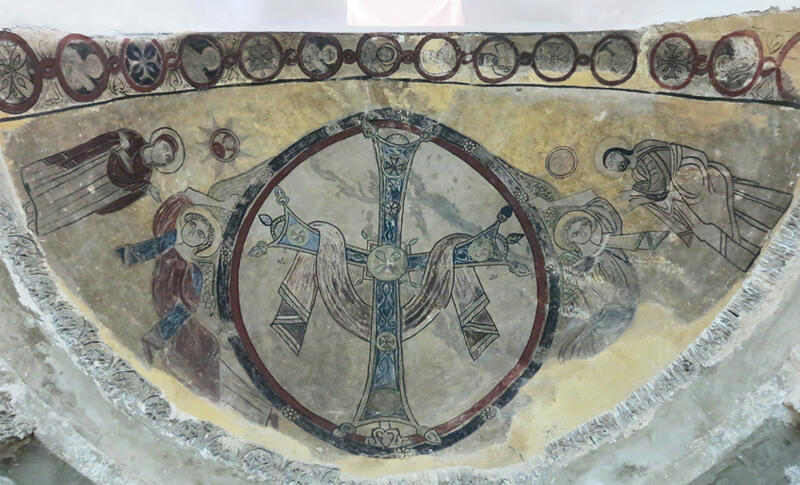
Figure 8. South semi-dome of the sanctuary with image of the cloth-draped cross, representing the resurrected Christ, with the Virgin Mary (left) and John the Baptist (right), as it appeared in 2015.
On the lower walls of the sanctuary, two medieval images are positioned on either side of the eastern lobe. The archangel above the east doorway of the north lobe was commissioned by Apa Phoibammon, who was perhaps the architect of the renovations under the monastery’s leader Iōannēs (d. 1259 CE).[12] The Virgin with Child (Theotokos) can be placed stylistically in the first half of the fourteenth century. In 2010 Luigi de Cesaris, Alberto Sucato, and Emiliano Ricchi test-cleaned selected areas of these paintings. That test cleaning, along with the subsequent conservation and complete cleaning (fig. 9) of the Virgin and Child in 2015, revealed that these images were delicately executed and vibrantly colored. Their high quality suggests that the monastery was flourishing in the late thirteenth to early fourteenth century.[13] Investigation of the sanctuary paintings continued in 2020, when Bianca Madden conducted further test cleaning on the archway of the sanctuary’s north lobe, focusing on a monastic figure (west) and a long red-painted section of text (east) (fig. 10). She used digitally manipulated photographs to guide the selection of test areas and conducted trials employing several chemicals and methods to determine which was the most appropriate and effective.
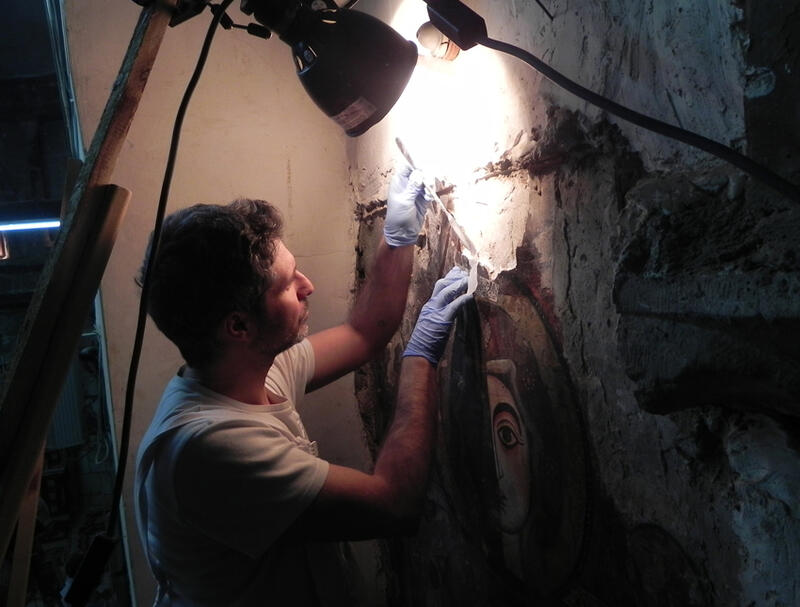
Figure 9. Alberto Sucato conservation the wall painting of the Mother of God and Christ Child in the sanctuary in 2015.
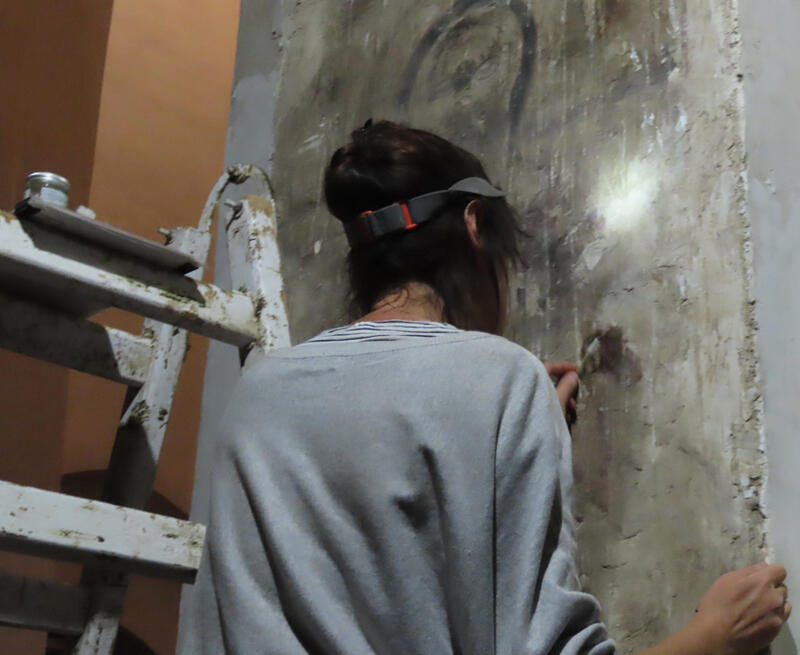
Figure 10. Bianca Madden cleaning a small area of the painting of a monastic figure in the sanctuary in 2020.
Rooms to the North and South of the Sanctuary
The north lobe of the sanctuary also provides access to a set of rooms that now house a series of bilingual information boards (fig. 11). These boards were installed by Athanasius al-Shenouti, who consulted with Stephen J. Davis and Gillian Pyke on their content. This area leads to the east staircase, which incorporates many reused pharaonic blocks, and up to the roof. Small rooms off the staircase landings are now chapels to St. Cyril and to the Archangel Michael.
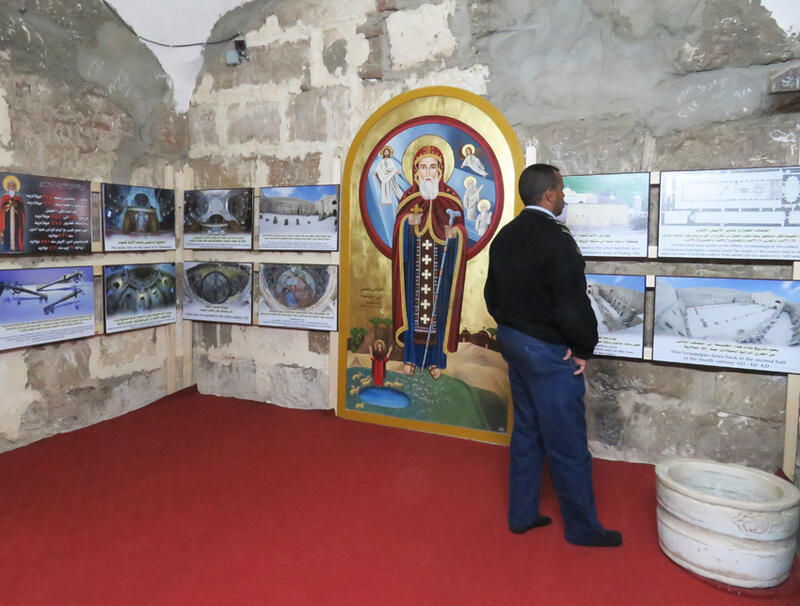
Figure 11. Egyptian archaeologist Dahi Mohammed Shayhun enjoying the bilingual information boards in the north side room of the church.
The Chapel of the Archangel Michael, on the upper landing, was formerly a storage space known as the “Candle Room.” Archaeological investigation here by Gillian Pyke and Louise Blanke in 2011 discovered many tiny fragments of parchment, paper, textile, and leather in deposits within a crack in the floor (fig. 12). The manuscript fragments were documented and studied the following year by Stephen Davis, Daniel Schriever, Elizabeth Davidson, and Mary Farag (fig. 13). The discovered that the fragments originally belonged to manuscripts in since-disseminated monastic library and that one parchment piece containing Coptic writing had become detached from a known copy of Shenoute’s Canons. Their presence in the “Candle Room” suggests that it, or a possible under-stair space accessed via a niche, served as a storage space for the monastery’s books at some point prior to the Comité conservation project.[14] The niche-access was investigated by Gillian Pyke and Louise Blanke in 2012, and the upper part found to be filled with masonry rubble perhaps deriving from SCA reconstruction work in the 1980s.[15]
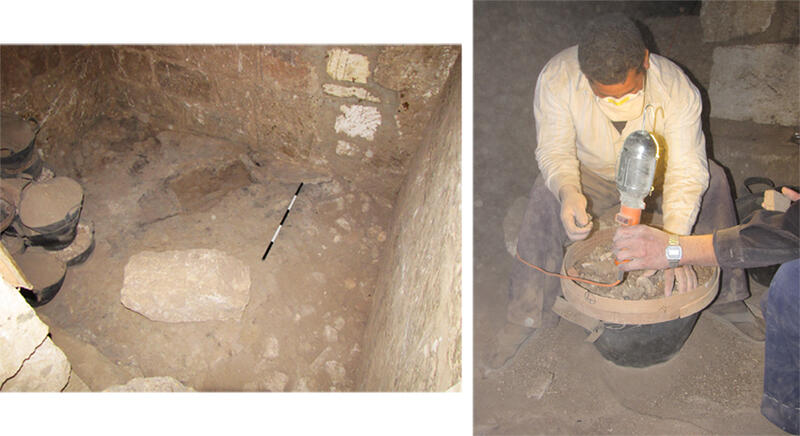
Figure 12. The “Candle Room” during excavation (left), with Nady Aid Ghula and Methat Butros Bushra retrieving tiny manuscript fragments during sieving (right) in 2011.
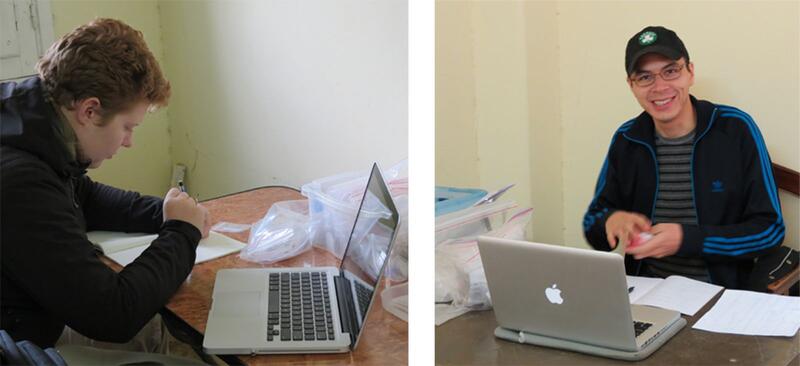
Figure 13. Elizabeth Davidson (left) and Daniel Schriever (right) working on the manuscript fragments in 2012.
Rooms to the south of the sanctuary now function as a baptistery. These are accessed from the khurus, which also leads to the South Hall via a doorway at its south end. Baptisms are now conducted in the western of the two rooms, which is effectively the entrance vestibule to the larger octagonal room. Excavations by the SCA and Peter Grossmann within this room revealed sub-floor structures included a domed tomb and traces of a tank that they interpreted as having a baptismal function and as belonging to the original church.[16]
The South Hall
The long, narrow South Hall, accessed from the south end of the khurus, takes up most of the south side of the church. It is an unusual feature that is also present at the Red Monastery church. What is now the main entrance to the church is set at the mid-point of the South Hall’s south wall and corresponds with doorways to the north on either side of the nave, along the church’s north-south axis. A foundation inscription written in Greek above the doorway names Caesarius, son of Candidian, who may have been a patron of the church’s construction.[17] Against the walls of the South Hall are fired brick piers supporting arches, originally coated in white plaster, which are part of the medieval rebuilding within the church (fig. 14). These bear informal inscriptions, a survey of which was completed by Stephen Davis and Alberto Urcia in 2020, using digital techniques to improve the visibility of the writing and provide a spatial framework through which to understand their arrangement on the walls.
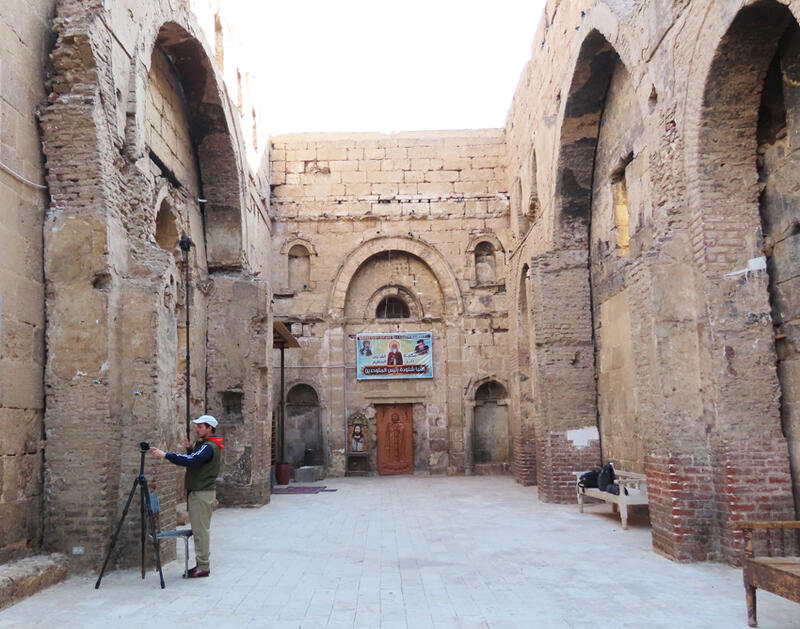
Figure 14. Alberto Urcia collecting data for photogrammetry in the South Hall in 2020. The entrance to the shop/library is in the rear (east) wall.
At the eastern end of the South Hall is a room (now the shop; see fig. 14) thought by Peter Grossmann to be the late ancient monastic library because of the configuration of its niches.[18] Beyond the west end of the South Hall is a well, which was thoroughly documented for the first time in 2020 by Pietro Gasparri and his team. The south west corner of the church, including the dome, is a restoration probably dating to the reign of Muḥammad ‘Alī in the 19th century. The rebuilt portion of the south wall is characterised by smaller blocks, sometimes supplemented with fired bricks on the south face, with irregular coursing and no attempt to replicate original features such as windows. In 2015, with the support of YMAP-South’s initial grant from the Antiquities Endowment Fund (AEF), conservation work was completed in this area by Nicholas Warner and his team. Their intervention addressed problems of rising damp, gaps, and weak mortars (fig. 15). After documenting the condition of the wall and the materials and techniques using in its construction, they repaired the entire elevation and repointed it with lime mortar.[19]
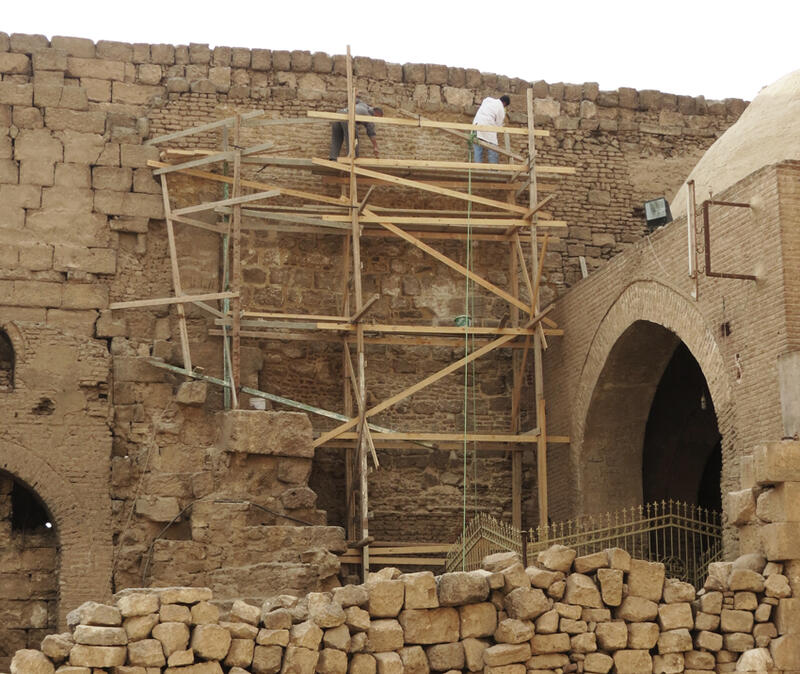
Figure 15. Hamdi al-Dabbagh and Amer Said Ramadan working on the repointing of the west end of the south wall of the Church of St. Shenoute in 2015.
[1] Pseudo-Besa, The Life of Shenoute, trans. D. N. Bell (Kalamazoo: Cistercian Publications, 1983), 51–52; W. E. Crum, “Inscriptions from Shenoute’s Monastery,” Journal of Theological Studies 5 (1904), Inscriptions A1 and A2. Ugo Monneret de Villard dates the construction of the church to around 440 CE on the basis of other historical data: see Monneret de Villard, Les couvents près de Sohâg (Deyr el-Abiaḍ et Deyr el-Aḥmar), Volume 1 (Milan: Tipografia Pontificia e Arcivescovile S. Giuseppe, 1925), 22.
[2] For detailed overviews of the Red and White Monasteries in the medieval period, see E. S. Bolman, ed. The Red Monastery Church: Beauty and Asceticism in Upper Egypt (New Haven and London: Yale University Press and the American University in Cairo Press, 2016), 192–201 (M. N. Swanson, “An Eclipsed History: Towards a Framework for the Medieval History of the Red Monastery”), 203–215 (E. S. Bolman, “A Medieval Flourishing at the White Monastery Federation. Material Culture”).
[3] W. de Bock, Matériaux pour servir à l’archéologie de l’Égypte chrétienne (St. Petersburg: Eugène Thiele, 1901), 44; C. R. Peers, “The White Monastery Near Sohag, Upper Egypt,” Archaeological Journal 61 (1904), 135–136; P. Grossmann, Christliche Architektur in Ägypten, Handbuch der Orientalistik Section 1, Volume 62, Leiden: Brill, 2002, 429.
[4] D. Klotz, “Triphis in the White Monastery: Reused Temple Blocks from Sohag,” Ancient Society 40 (2010), 197–213; D. Klotz, “A Naos of Nectanebo I from the White Monastery Church (Sohag),” Göttinger Miszellen 229 (2011), 37–52.
[5] S. J. Davis, G. Pyke, and N. Warner, “Architectural Conservation at the White Monastery Church (Dayr Anbā Shinūda), Sohag,” Bulletin of the American Research Center in Egypt 208 (2016), 35–40.
[6] See, for example: Peers, “White Monastery,” 145–146; G. Somers Clarke, Christian Antiquities in the Nile Valley, A Contribution Towards the Study of the Ancient Churches (Oxford: Clarendon, 1912), 159. On the roofing at the similar, but significantly smaller, Red Monastery church, see: P. Grossmann, “Zum Dach über dem Ostumgang der Kirche des Bishuyklosters bei Suhag,” Eastern Christian Art 3 (2006), 37–47; N. Warner, “Architectural Survey,” in The Red Monastery Church, ed. E. S. Bolman, 58–59, fig. 6.15.
[7] Monneret de Villard, Couvents, pl. 9.
[8] S. J. Davis, G. Gasparri, G. Pyke, and N. Warner, “Digital Preservation at the White Monastery in Sohag: A Three-Dimensional Survey,” Scribe 7 (2021), forthcoming.
[9] De Bock, Matériaux, pl. XX; Monneret de Villard, Couvents, pl. 11.
[10] E. S. Bolman, “Medieval Flourishing,” 209–211, fig. 16.12; see also M. N. Swanson, “Eclipsed History,” fig. 15.2; Crum, “Inscriptions,” 556–557; Monneret de Villard, Couvents, 26–27.
[11] Monneret de Villard, Couvents, pl. 17.
[12] Bolman, “Medieval Flourising,” 211-212; Crum, “Inscriptions,” 563 (text A10). See also: D.Bénazeth and A. Boud’hors, “Les clés de Sohag: Somptueux emblems d’une austere reclusion.” In Études coptes VIII, Actes de la 10e journée d’études coptes (Lille, 14-16 juin 2001), Cahiers de la Bibliothèque Copte 13, ed. C. Cannuyer, Lille: Association francophone de coptologie, 2003, 31.
[13] Bolman, “Medieval Flourishing,” 211-213.
[14] S. J. Davis, G. Pyke, E. Davidson, M. Farag and D. Schriever, “Left Behind: A Recent Discovery of Manuscript Fragments in the White Monastery Church,” Journal of Coptic Studies 16 (2014), 69-87.
[15] S. J. Davis, G. Pyke, E. Davidson, M. Farag, and D. Schriever, with contributions by L. Blanke, “Left Behind: A Recent Discovery of Manuscript Fragments in the White Monastery Church,” Journal of Coptic Studies 16 (2014), 72–73.
[16] P. Grossmann, “New Observations in the Church and Sanctuary of Dayr Anbā Šinūda—the So-called White Monastery—at Sūhāg: Results of Two Surveys in October, 1981, and January, 1882,” Annales du Service des antiquités de l’Égypte 70 (1984/1985), 72–73, fig. 2, pl. 1.
[17] G. Lefebvre, “Deir-el-Abiad,” in Dictionnaire d’archéologie chrétien et de liturgie, eds. F. Cabrol and H. Leclerq, volume 4 (Paris: Letouzey, 1920), cols. 471-472, fig. 3649; Monneret de Villard, Couvents, 18-22.
[18] P. Grossmann, Architektur, 532. See also: De Bock, Matériaux, 60.
[19] S. J. Davis, G. Pyke, and N. Warner, “Architectural Conservation at the White Monastery Church (Dayr Anba Shinuda), Sohag,” Bulletin of the American Research Center in Egypt 208 (Summer 2016), 34–41, at 40–41. For the dating of the restoration and an exterior view, see Monneret de Villard, Couvents, 111 and pl. 6.
