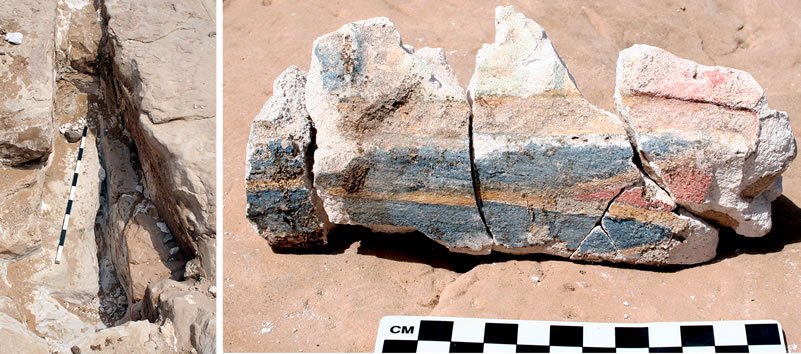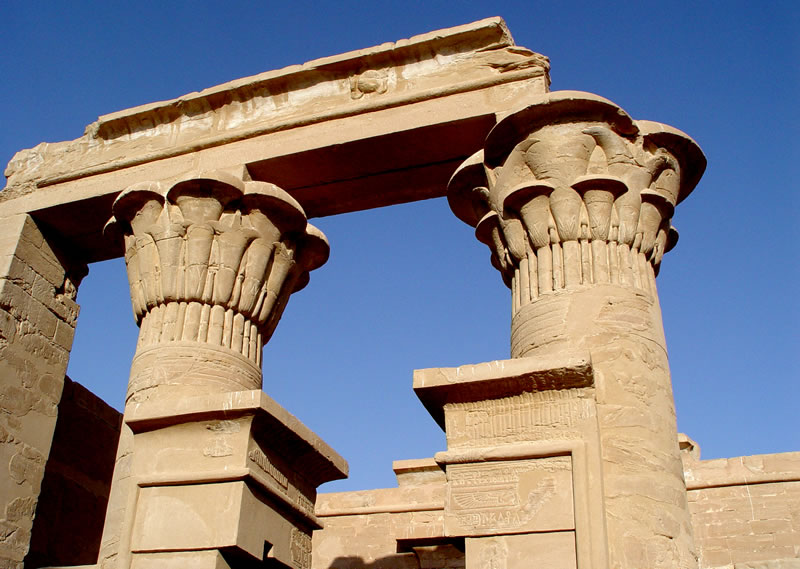Architectural Survey of Ghueita Temple
As part of the documentation of Ghueita Temple, the Theban Desert Road Survey has also begun a detailed architectural study of the temple, the extensive mud-brick structures surrounding the temple, and the large enclosure wall. Earlier published plans of the temple show its four major divisions: forecourt, hypostyle hall, transverse hall, and three rear chambers.1
The TDRS’ architectural survey of the temple, most recently conducted with the assistance of architect Elisa Lui,2 has revealed a number of interesting and informative aspects of the construction, and has already produced preliminary plans, elevations, and three-dimensional models of Ghueita, some of which are presented at this web-site.

Already in 2003, detailed recording of the central rear chamber of the temple revealed that — unlike its position in earlier plans — the axis of the central rear chamber of Ghueita Temple does not match that of the temple proper. The presence of two sets of door sockets and a battered seam within the chamber reveal that a free-standing stone structure existed before Darius I’s expansion of the temple and decoration of the central sanctuary.3 A missing roofing block over the front part of the chamber (Figure 1) reveals the remnants of the cavetto cornice and winged sun disk (with some paint surviving) of the earlier structure (Figure 2).

The exact dimensions of the vault of the northern rear chamber are now available, and we have noted the existence of two interconnected crypts inside the walls west and south of the southernmost rear chamber. The interior elevation of the temple clearly shows the sloping western wall of the hypostyle hall, while the exterior elevations reveal a definite seam that corresponds to the juncture of that same wall with the front wall of the transverse hall (Figure 3).4 These features suggest that what is now the rear, western wall of the hypostyle hall was once the front of an earlier incarnation of the temple. One may reasonably propose that what is now the transverse hall in front of the three rear chambers was the forecourt of Ghueita Temple from the time of its construction during the reign of Darius I until the additions of Ptolemy III (Figure 4).

The inscriptions in the door thicknesses of the central sanctuary and the portal connecting the hypostyle hall and the transverse hall indicate that Ptolemy III ordered the construction of the hypostyle hall and the forecourt.5 Three of the four columns in the hypostyle hall are preserved to their original height, as are the walls of the hypostyle hall itself, with the exception of the northern half of the west wall. Each column capital is unique (Figure 5), exhibiting the diversity of Ptolemaic column types; similarly the capitals of the two engaged columns at the front of the temple are different from one another (Figure 6).6 The plan and elevation of the temple also show a small ramp just west of the portal between the hypostyle hall and the forecourt; this ramp emphasizes the slight increase in elevation between the floor of the forecourt and the rear sections of the temple.7 Unlike earlier plans, the forecourt does have an ancient doorway on the western side of the south wall; a low “bench” along the west wall of the forecourt continues partly along the northern wall. The eastern wall of the forecourt also exhibits several peculiar architectural details that will be the topic of future study.

The floor of the hypostyle hall slopes perceptibly to the east, revealing a certain declivity to the ground in front of the transverse hall. The excavations of the Kharga Inspectorate immediately to the south of the hypostyle hall, and our own sondage in that area, reveal that the level of the ground to the south of the temple was much lower before the Late Roman Period. The original temple appears to have been constructed on a smaller and relatively vertiginous rocky outcropping, much like that still visible at the northeastern corner of the temple of Nadura.

The architecture of Ghueita Temple is similar in a number of ways to that of the Roman Period temple of Nadura.8 Both temples are located atop eminences rising from the oasis floor, and both are oriented to the east, providing excellent views of important desert roads and passes connecting Kharga Oasis with the Nile Valley. In addition, the bases of the north and south exterior walls of the forecourt of Nadura are currently exposed, revealing that the forecourt of Nadura was built upon a rocky outcrop of the gebel surface, the front (eastern) portion of the Roman forecourt supported by stones augmenting the natural outcrop to the east. Apparently Ghueita Temple is constructed upon a similar outcrop, the hill atop which it was built originally falling away more steeply to the east and south, areas now filled in and raised by the accumulation of later habitation remains.
The temple of Nadura also appears to have a similar construction history to that of Ghueita. While the preserved forecourt at Nadura was decorated during the reign of Antoninus Pius, architectural traces indicate that the original sanctuary and rear chambers were constructed at an earlier date. The rear face of the west wall of the forecourt of Nadura is not flat as one would expect; instead, the blocks are indented regularly on both sides, indicating that the forecourt was added on to an earlier structure that had a sloping front surface similar to that of a pylon. One can compare this architectural phenomenon to the clear seam between the portions of Ghueita temple built under Darius I and Ptolemy III.
Forthcoming seasons will see the completion of our plan of Ghueita Temple proper, as well as the stone and brick structure southeast of the temple (probably a mammisi). Future seasons will also see expansion of the mapping of the Persian through Ottoman period brick structures surrounding the temple (Figure 6), which may include such diverse structures as priests’ houses and dwellings, and animal pens constructed long after the temple ceased to function. Initial recording of the latest structures to the north of the temple reveal a group of larger and relatively more rectilinear rooms, apparently some sort of administrative center.
Three Dimensional Modeling of Ghueita Temple
Detailed planning of Gebel Ghueita and its environs allows for three dimensional modeling of the temple, surrounding structures, and the site as a whole. Although planning of the site is ongoing, the following animations present the major features of the temple and a basic outline of the uppermost, Ottoman Period structures within the enclosure wall. In future seasons, we will add the enclosure wall itself, further structures within it, such as the mammisi, and the overall topography of the site.
Animation 1 Overall site rotation, showing the footprint of later structures north of the temple and a three-dimensional model of the temple itself.
Web-optimized .m4v file (2.1mb)
Larger .avi file (8.7mb) available, please contact us.
Animation 2 Rotation of a three-dimensional model of Ghueita Temple, showing its major architectural features; the back wall of the temple is still covered under debris and is not shown.
Web-optimized .m4v file (2.1mb)
Larger .avi file (8.7mb) available, please contact us.
Animation 3 Fly-through of Ghueita Temple.
Web-optimized .m4v file (2.2mb)
Larger .avi file (13.3mb) available, please contact us.
Animation 4 Fly-through of the central rear chamber of Ghueita Temple; for architectural details, see Ghueita Temple: Central Rear Chamber.
Web-optimized .m4v file (2.4mb)
Larger .avi file (9.5mb) available, please contact us.
Notes
- 1. A. Edmonstone, Journey to Two of the Oases of Upper Egypt (London: John Murray, 1822), pp. 64-66; R. Naumann, “Bauwerke der Oase Khargeh,” MDAIK 8 (1939): 4-7; Di. Arnold, Temples of the Last Pharaohs (New York, 1999), pp. 88-89.
- 2. We would also like to thank Ms. Lui for the plans and models included here.
- 3. J. C. Darnell, “The Antiquity of Ghueita Temple,” Göttinger Miszellen 212 (2007): 29-40.
- 4. Debris currently obscures the bottom portion of the westernmost sections of the north and south exterior walls of the temple as well as the entire rear wall of the temple, measurements of which will be added to the final plans after future excavations.
- 5. Publication of these inscriptions and other scenes and texts from Ghueita Temple by J. C. Darnell are forthcoming.
- 6. The preliminary versions of the elevations and three-dimensional models do not include the details of the capital decoration, which will be incorporated into the final plan.
- 7. For the theological significance of the increasing elevation of the floor as one proceeds into an ancient Egyptian temple, see J. C. Darnell, “Two Notes on Marginal Inscriptions at Medinet Habu,” in B. Bryan and D. Lorton, eds., Essays in Egyptology (San Antonio, 1994), pp. 49-51; R. B. Finnestad, “Temples of the Ptolemaic and Roman Periods: Ancient Traditions in New Contexts,” in B. Shafer, ed., The Temples of Ancient Egypt (Cornell, 1997), pp. 211-212.
- 8. For basic information about this temple, see PM, vol. 7, p. XXX; Arnold, Temples of the Last Pharaohs, p. 267.
