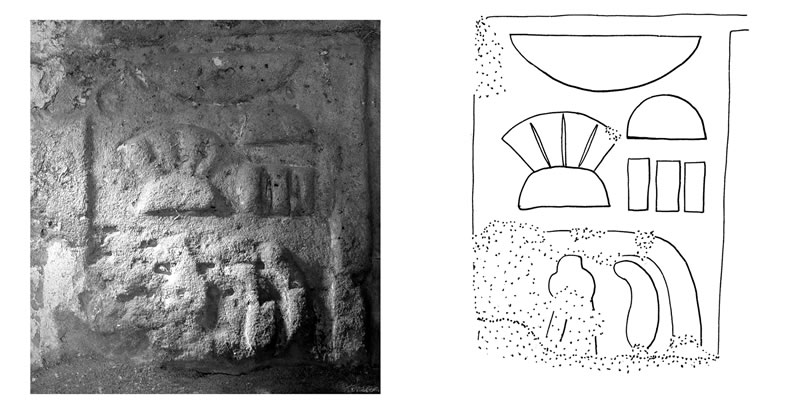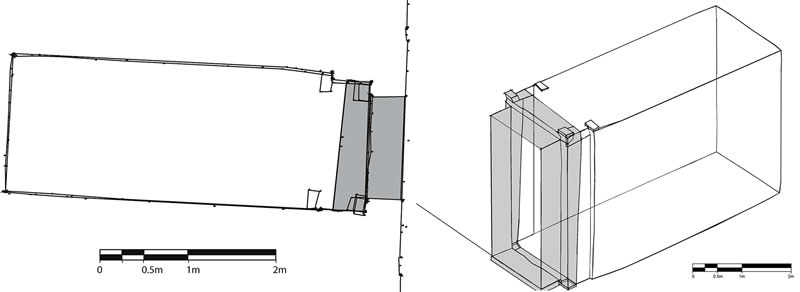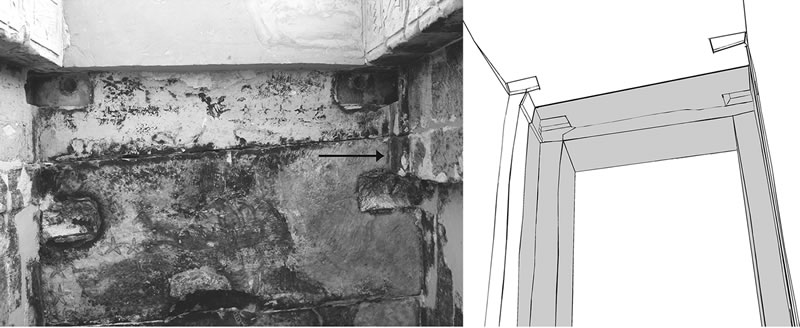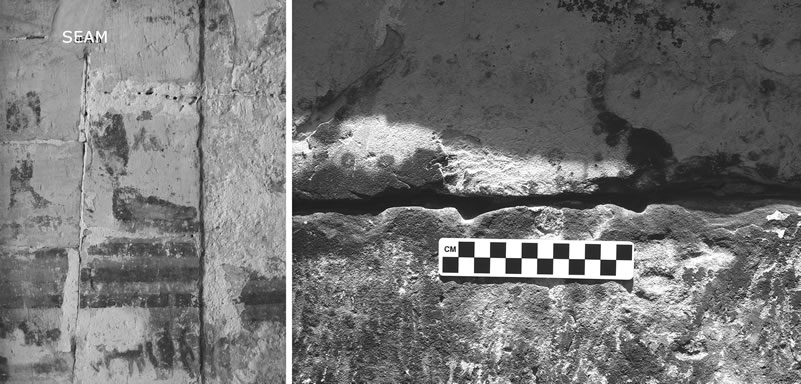Ghueita Temple: Central Rear Chamber
John Coleman Darnell1
The sandstone temple of Ghueita comprises four sections — a forecourt, a hypostyle hall with four columns, a vestibule, and three inner chambers, of which only the center room bears decoration. On the façade and jambs of the entrance portal to this central sanctuary are scenes and inscriptions of Ptolemy III Euergetes I in sunk relief.
The north and south interior walls of the sanctuary are covered with a layer of plaster, on which survive extensive remains of painted decoration, while on the rear (west) wall of the sanctuary is a scene in high raised relief. A bandeau text on the north wall of the sanctuary preserves the cartouche of Darius I, on the basis of which the painted decoration on the north and south walls has been correctly attributed to him.2 The raised relief on the back wall, on the other hand, has been ascribed to earlier Kushite3 or Saite4 rulers, or to later Ptolemaic kings.5 Those attributions are, however, incorrect — the work of the TDRS has revealed that the decoration on the back wall of the sanctuary was executed during the reign of Darius I, and all decoration within the sanctuary, both painted plaster and carved relief, represents a unified decorative program.

The back wall of the sanctuary depicts a king offering the goddess Maat to the Theban triad in their oasean manifestations — Amun, Mut, and Khonsu of Ghueita, resident in Hibis. The back wall of the sanctuary depicts a king offering the goddess Maat to the Theban triad in their oasean manifestations — Amun, Mut, and Khonsu of Ghueita, resident in Hibis. Although all who have commented on the scene thus far appear to have assumed or even stated that the cartouche of the king is illegible, the king is in fact certainly a Darius, probably Darius I (Figure 1). The cartouche before the king is badly damaged, but enough survives of the first two signs to identify a clearly written in-pot and ti-sign (![]() ); although little of the cartouche survives, the extant signs suffice to identify the name of Darius (I).
); although little of the cartouche survives, the extant signs suffice to identify the name of Darius (I).

The image of Darius offering Maat to the triad of Ghueita on the back wall of the sanctuary mirrors the images in the painted decoration, in which Darius offerings a kneeling figure of Maat to a row of deities on the south wall and two nw-pots to a different row of divinities on the north wall (facsimile and reconstruction drawings now in preparation). The presence of Darius I’s cartouche on the back (west) wall indicates that both the painted and carved decorative elements within the central sanctuary belong to a single decorative program. The bandeau text, beginning on the north wall and continuing along the west wall onto the south wall (Figure 2), further reveals the unified nature of the sanctuary’s decoration. Although portions of the painted text on the north and south walls have suffered damage, enough survives to reveal that the bandeau text is continuous throughout the chamber — the determinative of the last word at the west end of the north wall (psḏ.t) appears in carved relief on the immediately adjacent north end of the west wall. Just as the bandeau text continues across the painted side walls and carved rear wall — consistent with the origin of both the painted and carved decoration during the reign of Darius I — so the carved cartouche of Darius on the rear wall is original to the scene and reveals no evidence of any usurpation of an earlier royal name. No definite epigraphic evidence of any ruler prior to Darius I is thus far known at Ghueita Temple, and the extant decoration of the rear central sanctuary belongs to the Persian Period.
Although no textual material of pre-Darius date has survived on the stones of Ghueita Temple in its final form, Amasis has been suggested as the ruler responsible for constructing the four-columned hypostyle hall.6 No compelling architectural or archaeological indications appear to plead for such an attribution, and epigraphic evidence argues against any Saite Period construction activity in front (east) of the rear chambers of the temple. In inscriptions within the door thickness of the sanctuary and forecourt, Ptolemy III Euergetes I states that he built both the wx-hall — the four-columned hypostyle hall — and the wsḫ.t-court — the forecourt of the temple. Indeed the seam of the juncture between the rear portion of the temple and the hypostyle hall is consistent with an architectural history of Ghueita Temple in which the hypostyle hall was constructed after the rear portion of the temple.7

In its present form Ghueita Temple dates essentially to the reigns of Darius I and Ptolemy III, with additional texts and scenes added by Ptolemy IV Philopator and Ptolemy IX Soter II. All suggestions made to present for a pre-Darius I date for any element of Ghueita Temple are not founded on clear architectural, archaeological, or epigraphic evidence. However, that is not to say that evidence for a pre-Darius date for some element of Ghueita Temple does not survive. The work of the Theban Desert Road Survey at Ghueita Temple has revealed that the central rear chamber of the temple, decorated in both painted plaster and raised relief carving under Darius I, incorporates within it a small, formerly freestanding sandstone shrine of some date prior to the Twenty-Seventh Dynasty. Contrary to all previously published plans of Ghueita Temple, which show the rear central chamber aligned with the central axis of the rest of the temple, the central sanctuary is off-center, oriented more closely east-west than the remainder of the temple (Figure 3).8

The central chamber contains two sets of upper door-sockets, those in front (east) — with corresponding sockets below — belonging to the room in its final appearance under Darius I, and those behind (west) — the lower rear sockets covered by later flooring — belonging to the original shrine before its incorporation into the structure of Darius I (Figures 4, 5 and 6). The sloping front walls of the earlier shrine are visible as continuous seams on the north and south walls just within the entrance to the present chamber. Because Darius I made a slight alteration to the axis of the original shrine, the front of the original structure is 10cm closer to the interior front of the Darius chapel on the north side than on the south side, resulting in the south wall of the chamber in its final form being approximately 10cm longer than the north wall. The painted decoration of Darius I fills the north and south walls of the chamber, extending from the inner side of the doorjambs to the back wall, passing across the seam between his final version of the chamber and the original shrine (Figure 7). The artists who designed the decoration of the north and south walls appear to have based the layout of their decoration on the measurements of the south wall, resulting in the exceptionally cramped spacing and attitude of the goddess Isis, the final (westernmost) divinity to whom Darius offers on the north wall.

The incorporation of the free-standing central chamber within the later temple led to the removal of the lower portion of the original lintel of the earlier chapel, the extent of which is evidenced by a surviving stump of the lower portion on the north wall of the present shrine (indicated by the arrow in Figure 5). The roofing stone that includes the earlier lintel reveals the remains of a raised relief winged sun disk with twin uraei, traces of the painted feathers of the wings surviving (Figure 8). A freestanding shrine with a portal bearing a winged sun disk on its lintel originally stood on the site of the present central chamber, and still stands, forming most of that central chamber. Darius I — or an earlier ruler — built his version of Ghueita Temple around this original structure, although he deviated the axis of his temple from that of the earlier shrine.
For a three-dimensional reconstruction of the rear chamber, click here.
Notes
- 1. The following text is a summary of J. C. Darnell, “The Antiquity of Ghueita Temple,” Göttinger Miszellen 212 (2007): 29-40.
- 2. Ahmed Fakhry identified the painted cartouche of Darius I in the sanctuary in January 1972, when he began his clearance of the temple (A. Fakhry, ”Charga Oase,” LÄ I, col. 909; W. Helck, “Qasr Gueida,” LÄ V, col. 43). The TDRS has completed the epigraphic recording of the chamber (publication in progress); the imagery, deities, and their epithets, within the Ghueita central sanctuary find their closest parallels within the Inner Gateway of Hibis Temple — PM VII, p. 278.
- 3. R. Naumann, “Bauwerke der Oase Khargeh,” MDAIK 8 (1939): 4-7.
- 4. E. Cruz-Uribe, “The Persian Presence at Qasr el-Ghueita, Egypt,” at www.cais-soas.com/CAIS/History/hakhamaneshian/ persians_at_qasr_el_Ghieta.htm or http://jan.ucc.nau.edu/%7Egdc/ghu/ghuieta.htm
- 5. H. Onishi, “A Kushite Temple in a Western Oasis?,” in K. Piquette and S. Love, eds., Current Research in Egyptology 2003 (Oxford, 2005), pp. 121-133. Onishi visited Ghueita after it was part of the TDRS concession, and after preliminary results of our work — concentrating on the Middle Kingdom and New Kingdom ceramic material at Ghueita — had already appeared in print.
- 6. D. Arnold, The Encyclopedia of Ancient Egyptian Architecture (Cairo, 2003), p. 190; idem, Temples of the Last Pharaohs (New York, 1999), pp. 88-89. This suggestion has not received universal acknowledgement — compare G. Hölbl, A History of the Ptolemaic Empire (London and New York, 2001), p. 87.
- 7. That rear section appears to have been conceived as a single unit, and therefore would date to the reign of Darius I, or perhaps earlier. The rear portion may have been constructed, and the hypostyle hall added to the structure, prior to the reign of Darius I, but for this no evidence has yet emerged, and the long period of anepigraphic muteness would be difficult to believe.
- 8. Ms. Elisa Lui of Yale University prepared the architectural drawings of the sanctuary. Of all published plans of the temple, curiously only that of A. Edmonstone, A Journey to Two of the Oases of Upper Egypt (London, 1822), plan opposite p. 65, reveals an observation that the rear central chamber is somewhat off center.
