Ghueita Temple: Central Rear Chamber in Arabic
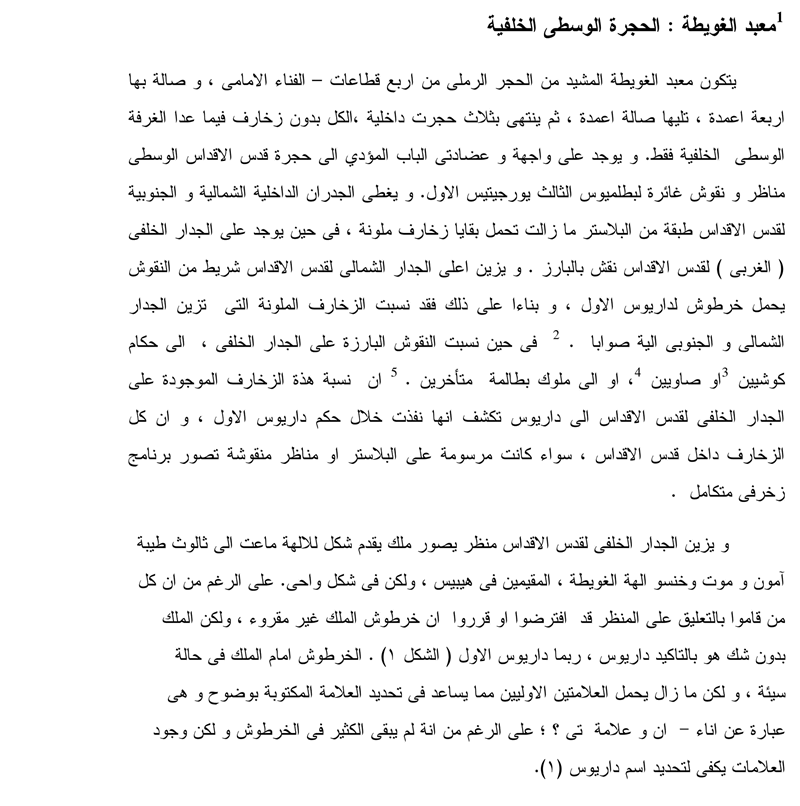
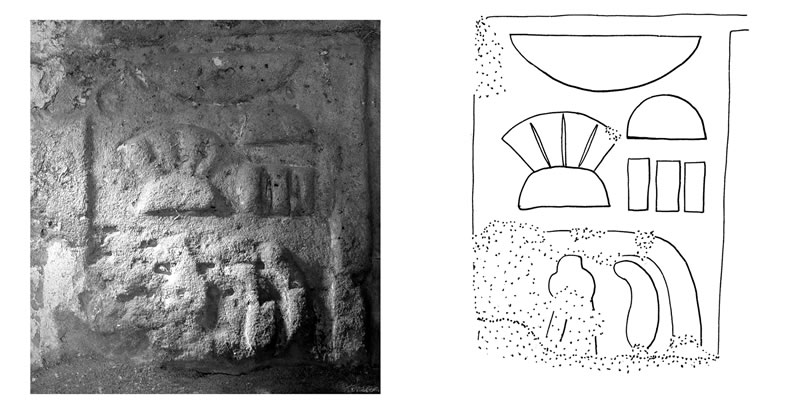

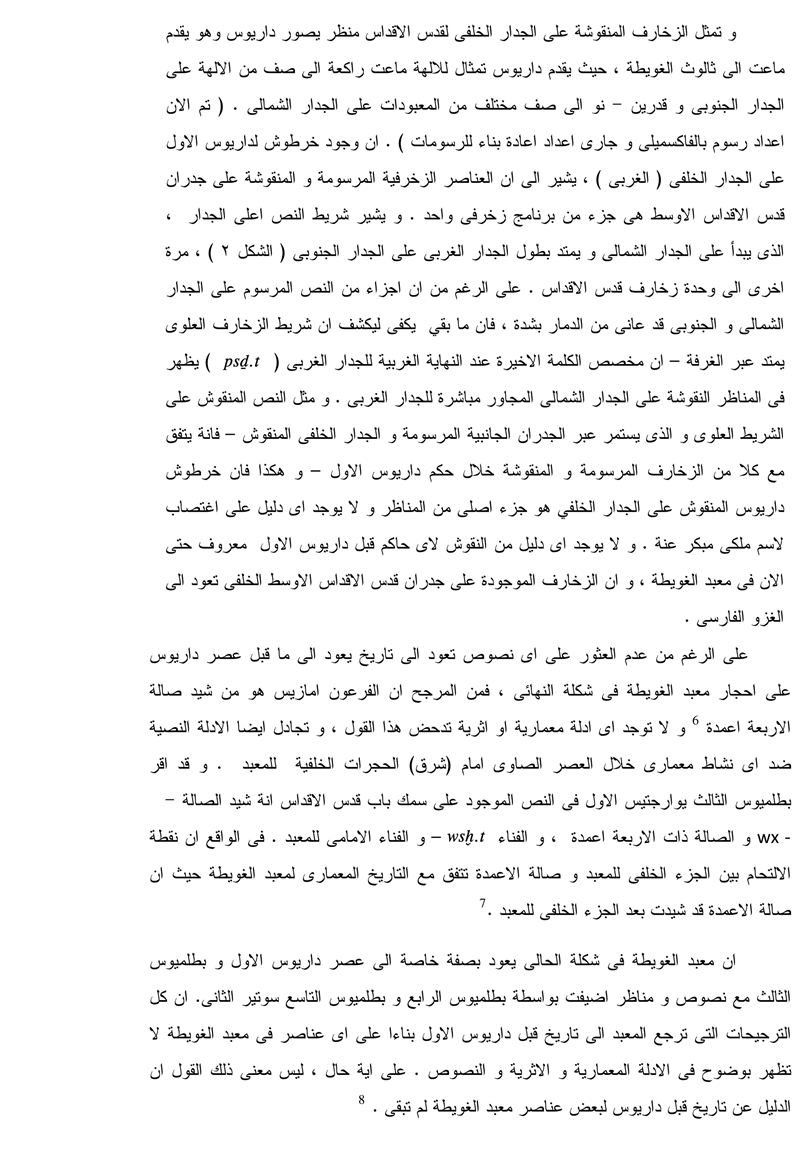
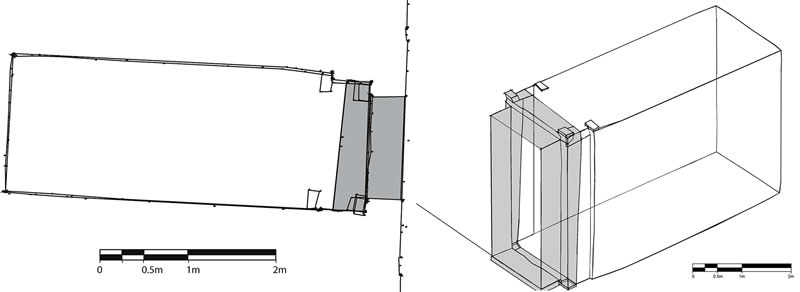
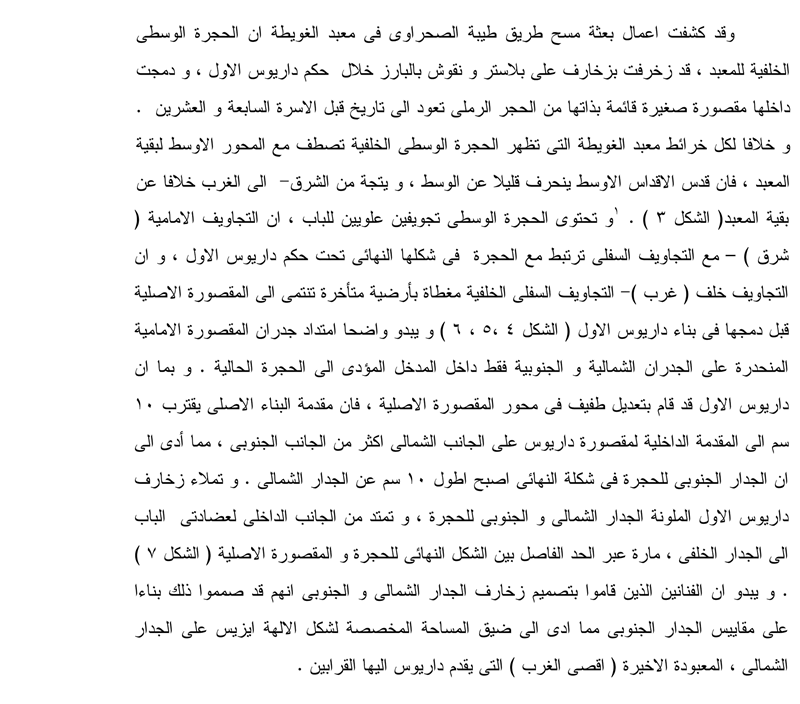
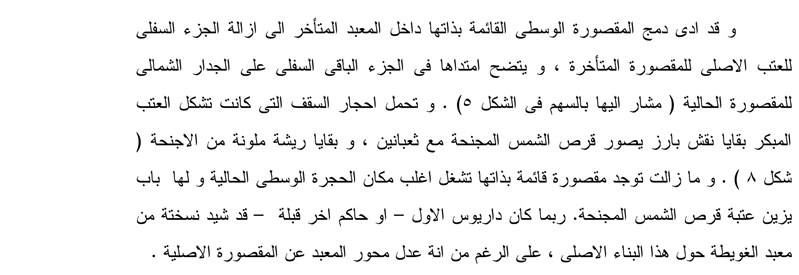
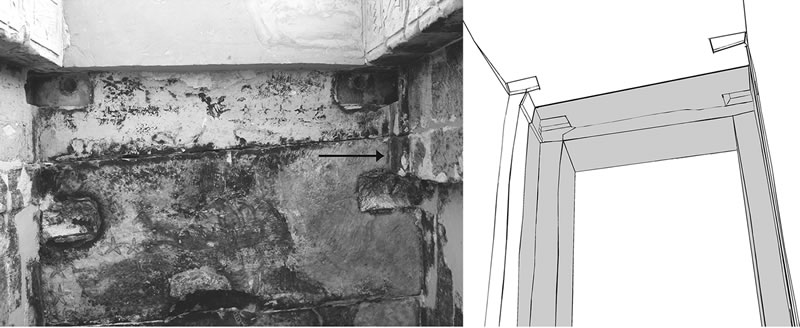
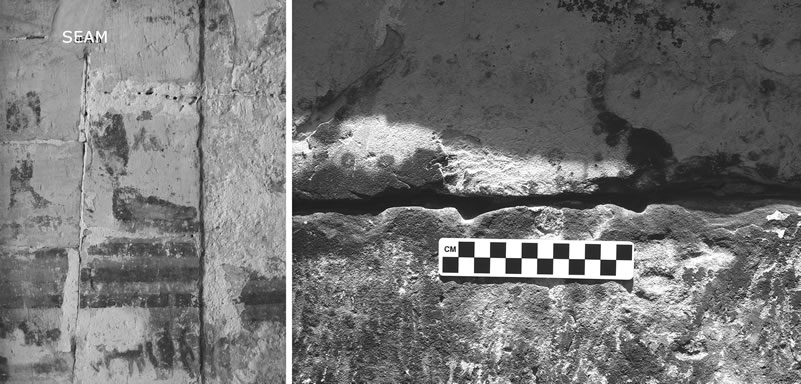
Notes
- 1. The following text is a summary of J. C. Darnell, “The Antiquity of Ghueita Temple,” Göttinger Miszellen 212 (2007): 29-40.
- 2. Ahmed Fakhry identified the painted cartouche of Darius I in the sanctuary in January 1972, when he began his clearance of the temple (A. Fakhry, ”Charga Oase,” LÄ I, col. 909; W. Helck, “Qasr Gueida,” LÄ V, col. 43). The TDRS has completed the epigraphic recording of the chamber (publication in progress); the imagery, deities, and their epithets, within the Ghueita central sanctuary find their closest parallels within the Inner Gateway of Hibis Temple—PM VII, p. 278.
- 3. R. Naumann, “Bauwerke der Oase Khargeh,” MDAIK 8 (1939): 4-7.
- 4. E. Cruz-Uribe, “The Persian Presence at Qasr el-Ghueita, Egypt,” at www.cais-soas.com/CAIS/History/hakhamaneshian/ persians_at_qasr_el_Ghieta.htm or http://jan.ucc.nau.edu/%7Egdc/ghu/ghuieta.htm
- 5. H. Onishi, “A Kushite Temple in a Western Oasis?,” in K. Piquette and S. Love, eds., Current Research in Egyptology 2003 (Oxford, 2005), pp. 121-133. Onishi visited Ghueita after it was part of the TDRS concession, and after preliminary results of our work — concentrating on the Middle Kingdom and New Kingdom ceramic material at Ghueita — had already appeared in print.
- 6. D. Arnold, The Encyclopedia of Ancient Egyptian Architecture (Cairo, 2003), p. 190; idem, Temples of the Last Pharaohs (New York, 1999), pp. 88-89. This suggestion has not received universal acknowledgement — compare G. Hölbl, A History of the Ptolemaic Empire (London and New York, 2001), p. 87.
- 7. That rear section appears to have been conceived as a single unit, and therefore would date to the reign of Darius I, or perhaps earlier. The rear portion may have been constructed, and the hypostyle hall added to the structure, prior to the reign of Darius I, but for this no evidence has yet emerged, and the long period of anepigraphic muteness would be difficult to believe.
- 8. Ms. Elisa Lui of Yale University prepared the architectural drawings of the sanctuary. Of all published plans of the temple, curiously only that of A. Edmonstone, A Journey to Two of the Oases of Upper Egypt (London, 1822), plan opposite p. 65, reveals an observation that the rear central chamber is somewhat off center.
